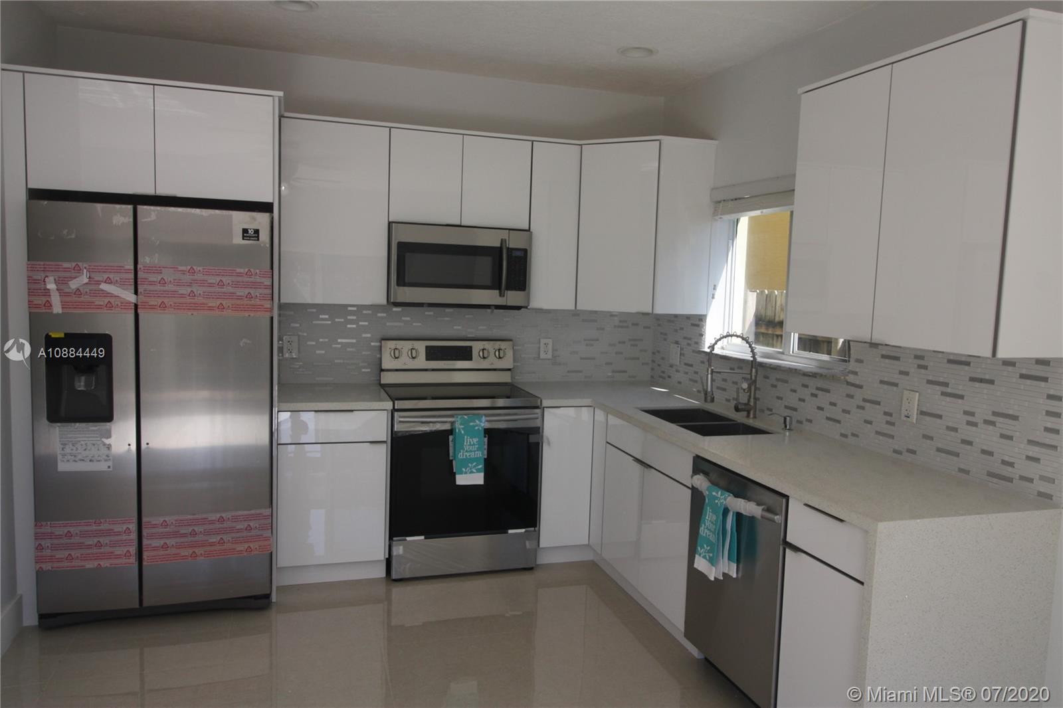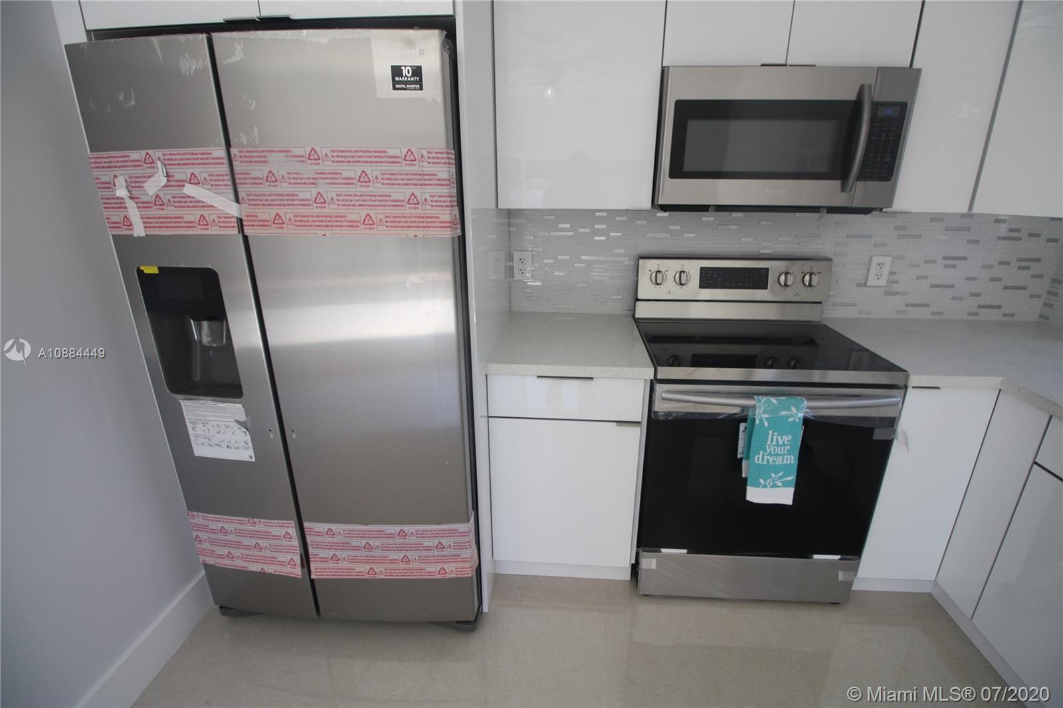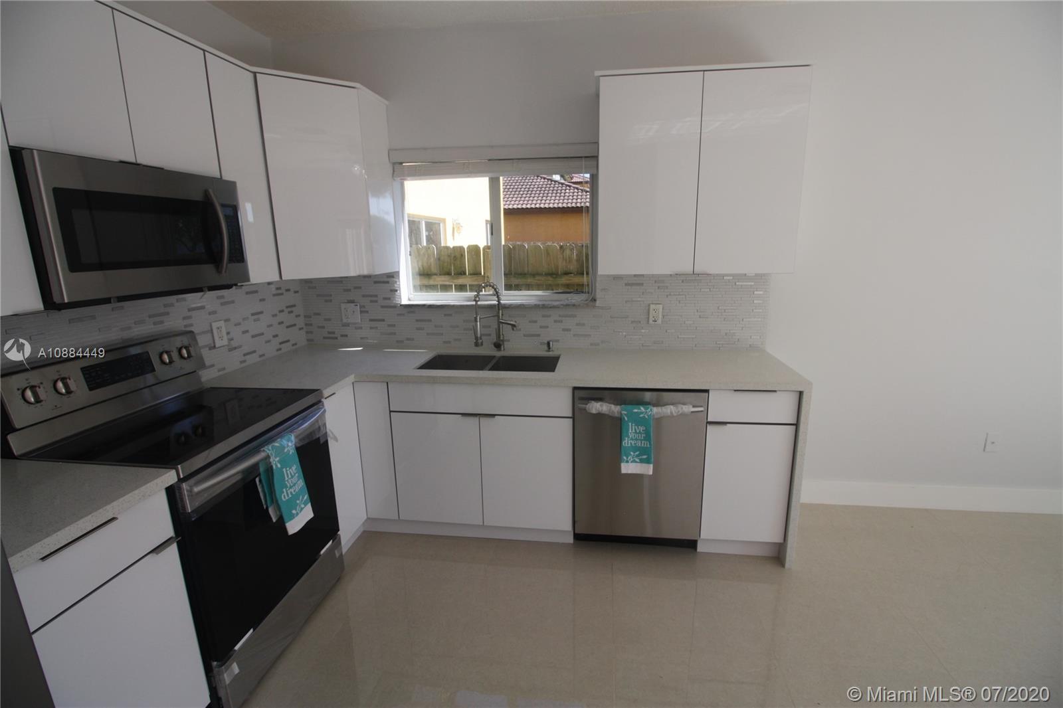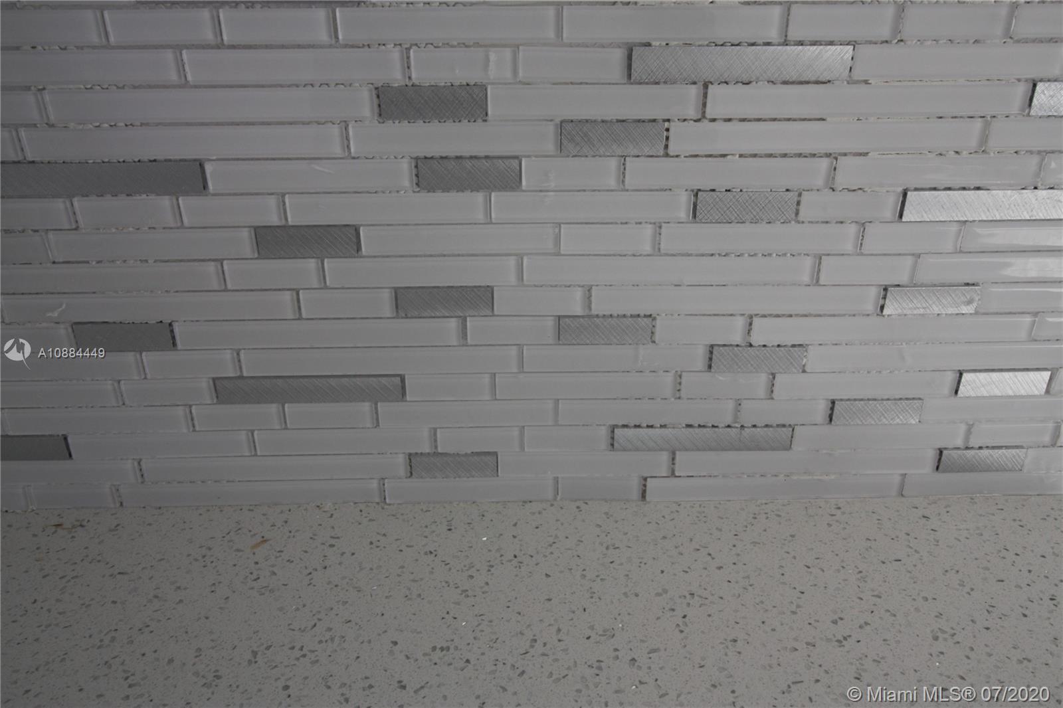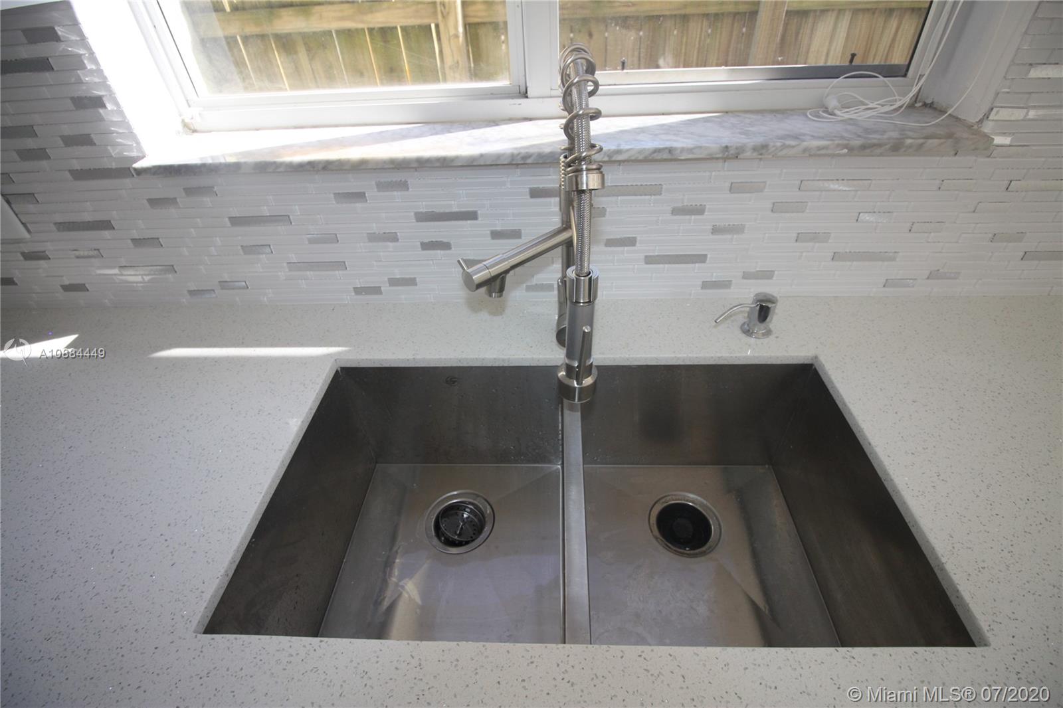$319,000
$319,000
For more information regarding the value of a property, please contact us for a free consultation.
1016 NE 41st Ave Homestead, FL 33033
5 Beds
3 Baths
2,180 SqFt
Key Details
Sold Price $319,000
Property Type Single Family Home
Sub Type Single Family Residence
Listing Status Sold
Purchase Type For Sale
Square Footage 2,180 sqft
Price per Sqft $146
Subdivision Marianas Homes
MLS Listing ID A10884449
Sold Date 08/17/20
Style Detached,Two Story
Bedrooms 5
Full Baths 3
Construction Status Resale
HOA Fees $99/mo
HOA Y/N Yes
Year Built 2005
Annual Tax Amount $6,728
Tax Year 2019
Contingent No Contingencies
Lot Size 3,600 Sqft
Property Description
Beautiful, absolutely beautiful,2-story home has been tastefully and lovingly upgraded.Canal view 5BDRMS 3 FULL BATHS + 2CARGAR(where 1BDRM & 1 full bath are downstairs);just painted interior;1st floor has exquisite tiled floors,2nd floor & stairs have outstanding laminate wood floors(NO carpets);sleek,contemporary & new white kitchen cabinets w/granite counter top,new stainless steel Samsung appliances,striking faucet & back splash;newer Samsung washer dryer;beautiful bathroom vanities & light fixtures are new;large closets;upgraded landscaping;sweetheart backyard with canal view(association cuts the grass);absolutely turn key, YOU can break it all in!No expense spared.Located in coveted Pebblebrook II Waterstone II https://tour.vht.com/434053437/1016-ne-41st-ave-homestead-fl-33033/3dtour
Location
State FL
County Miami-dade County
Community Marianas Homes
Area 79
Direction In Waterstone II, go to Pebblebrook II
Interior
Interior Features Built-in Features, Bedroom on Main Level, Breakfast Area, Entrance Foyer, Eat-in Kitchen, First Floor Entry, Living/Dining Room, Split Bedrooms, Upper Level Master, Walk-In Closet(s), Attic
Heating Central, Electric
Cooling Central Air, Ceiling Fan(s), Electric
Flooring Ceramic Tile, Other, Wood
Window Features Blinds,Sliding
Appliance Dryer, Dishwasher, Electric Range, Electric Water Heater, Disposal, Microwave, Refrigerator, Washer
Exterior
Exterior Feature Fence, Storm/Security Shutters
Parking Features Attached
Garage Spaces 2.0
Pool None, Community
Community Features Fitness, Gated, Pool
Waterfront Description Canal Front
View Y/N Yes
View Canal
Roof Type Other,Spanish Tile
Garage Yes
Building
Lot Description < 1/4 Acre
Faces East
Story 2
Sewer Public Sewer
Water Public
Architectural Style Detached, Two Story
Level or Stories Two
Structure Type Block
Construction Status Resale
Others
Pets Allowed Conditional, Yes
HOA Fee Include Common Areas,Maintenance Grounds,Maintenance Structure,Recreation Facilities
Senior Community No
Tax ID 10-79-10-015-0870
Security Features Gated Community,Smoke Detector(s)
Acceptable Financing Cash, Conventional, FHA, VA Loan
Listing Terms Cash, Conventional, FHA, VA Loan
Financing FHA
Special Listing Condition Listed As-Is
Pets Allowed Conditional, Yes
Read Less
Want to know what your home might be worth? Contact us for a FREE valuation!

Our team is ready to help you sell your home for the highest possible price ASAP
Bought with Onepath Realty LLC


